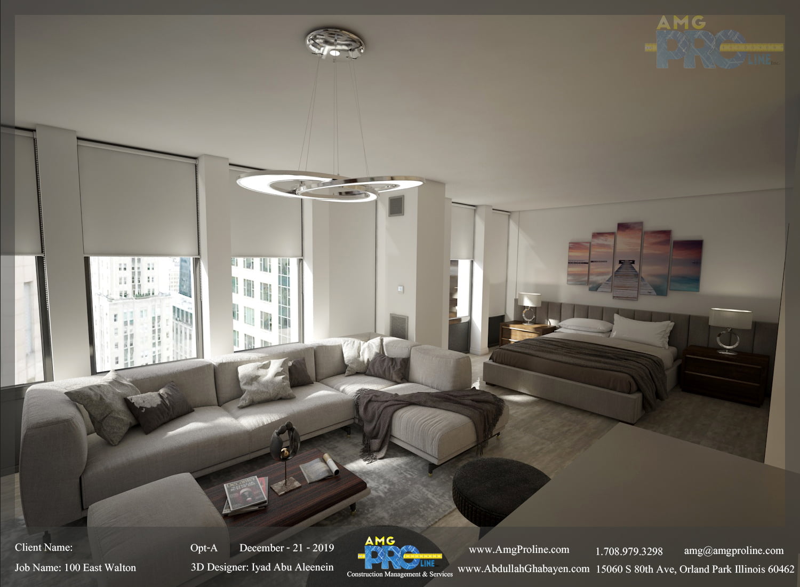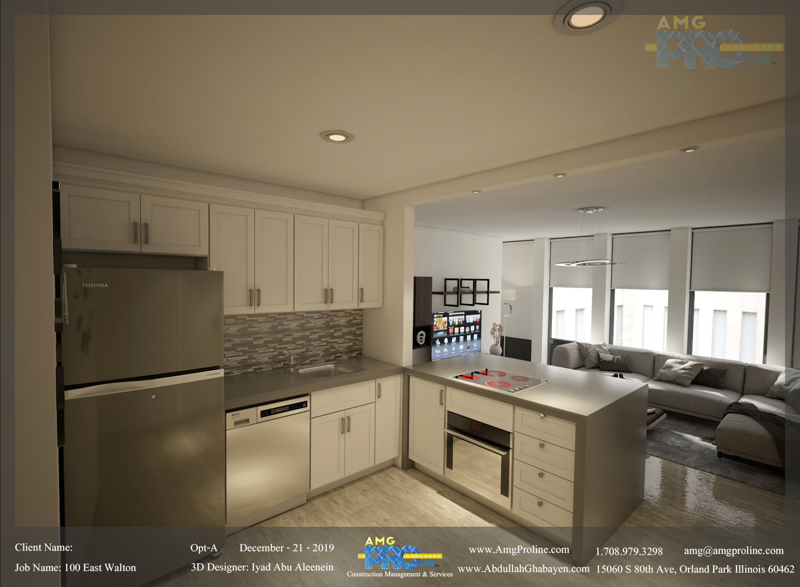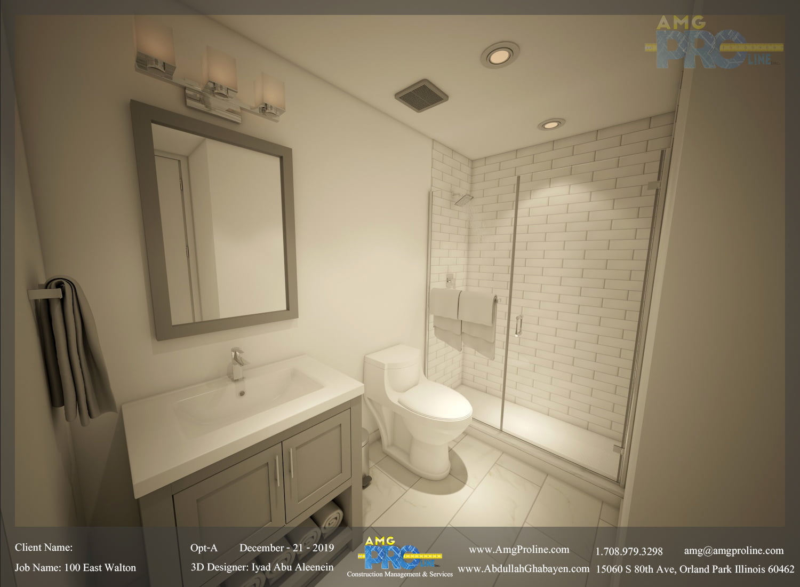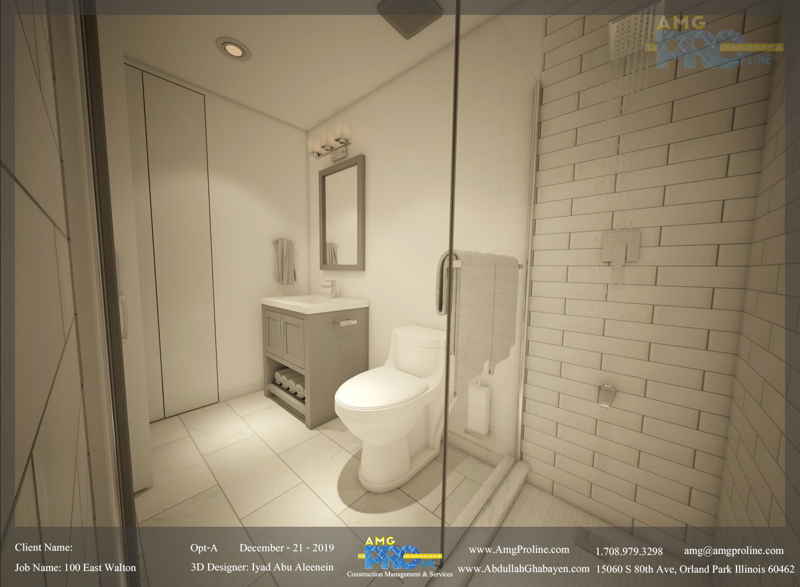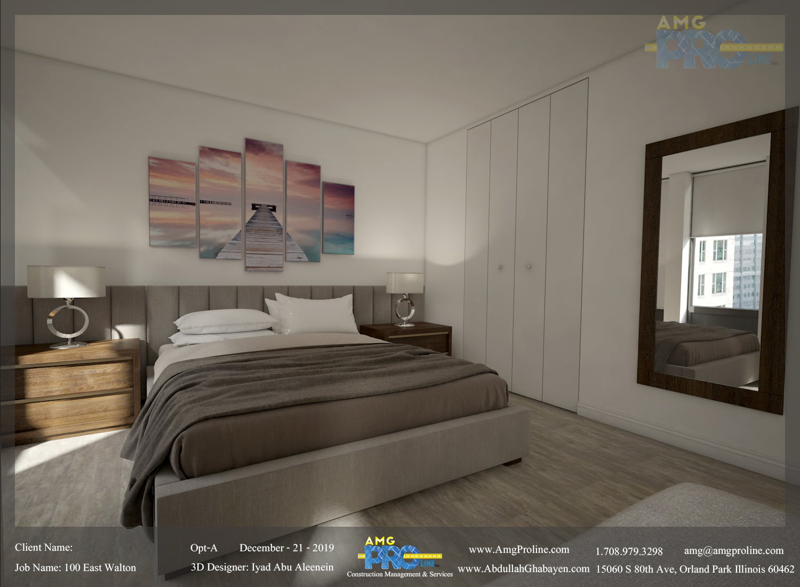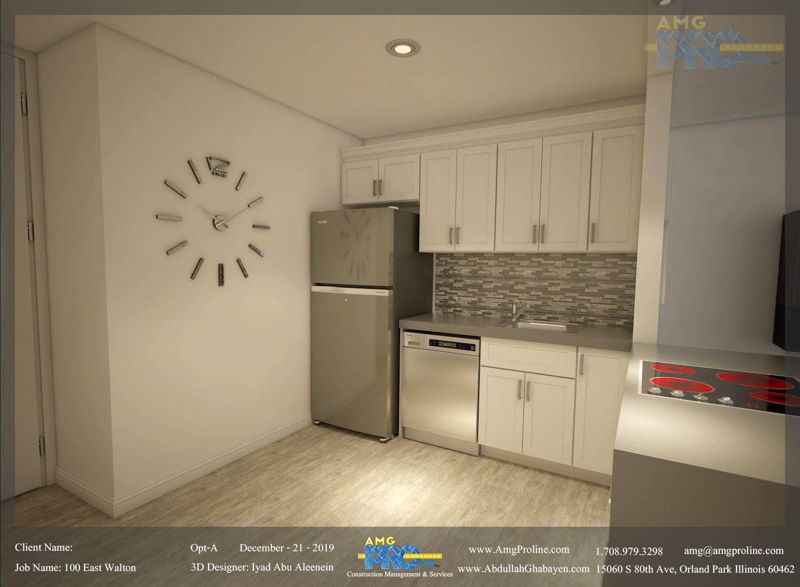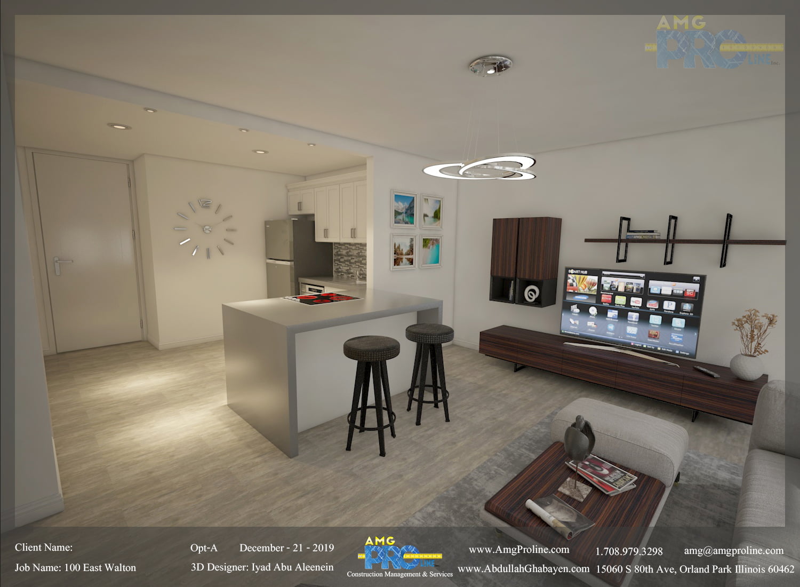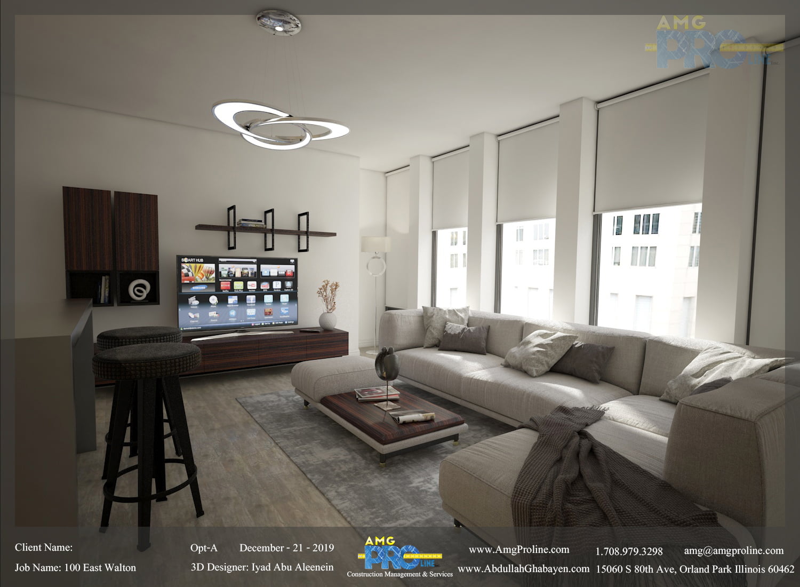3D DESIGN FOR A CONDOMINIUM
Homes
Kitchens
Bathrooms
Basements
3D Design for a Condominium – Completed Project in Chicago
AMG Proline completed a full 3D interior design and rendering project for a Chicago condominium, creating highly detailed visuals that allow the client to see their renovated space before construction begins. This 3D design package provided clarity, confidence, and a complete understanding of how the finished condo would look and function.
Our design team developed realistic, true-to-scale renderings that showcased layout options, lighting concepts, material choices, and furniture placement. Every detail — from wall colors and textures to cabinetry, flooring, and architectural elements — was modeled precisely to provide an accurate representation of the final design.
The renderings included multiple viewpoints such as:
Living room and open-concept layout designs
Kitchen cabinetry, island concepts, and countertop materials
Bathroom tile patterns, fixtures, and lighting
Bedroom layout optimization
Built-in storage and modern millwork features
Realistic lighting simulations for day and night views
This 3D design helped the client visualize renovations, compare styles, and make informed selections before construction began — reducing changes, saving time, and ensuring the final build matched their expectations perfectly.
This project demonstrates AMG Proline’s ability to combine creative interior design with advanced 3D technology, delivering accurate, immersive visuals that guide the entire renovation process.

