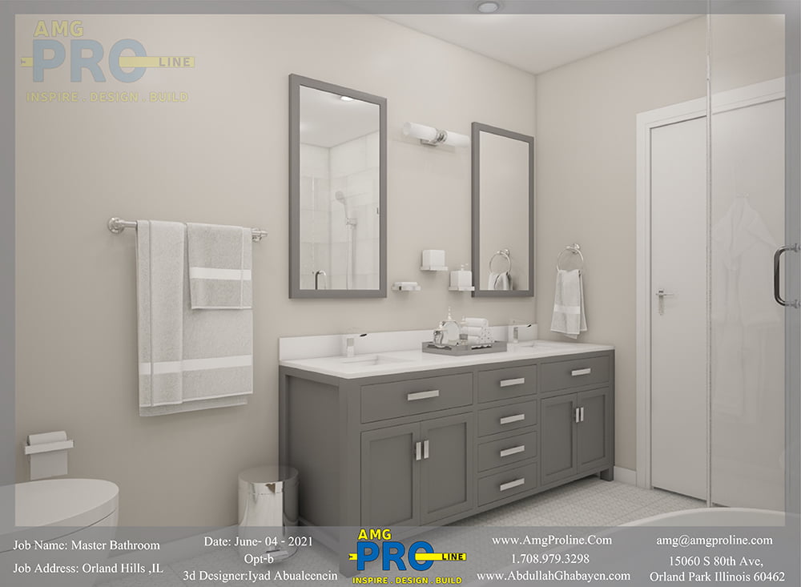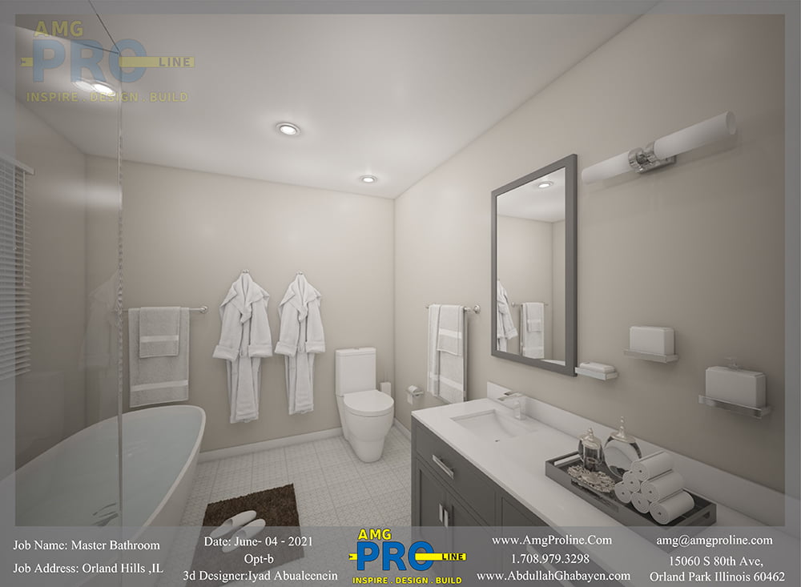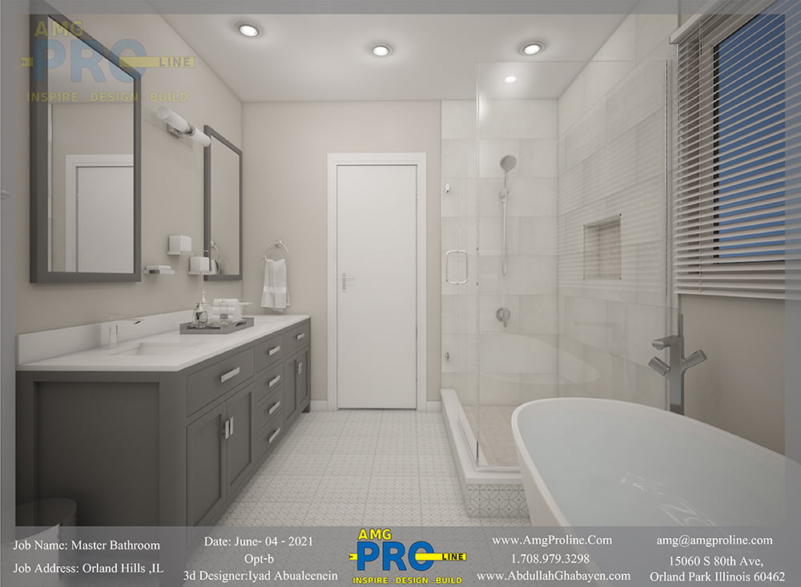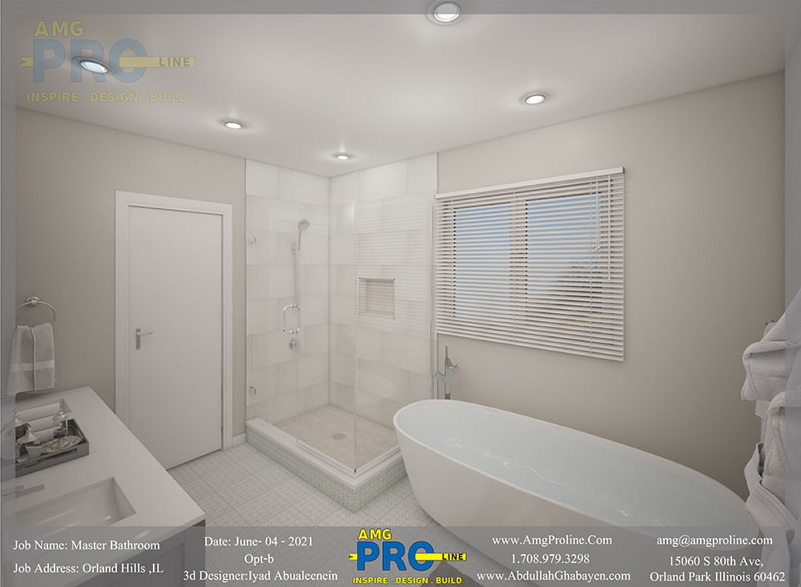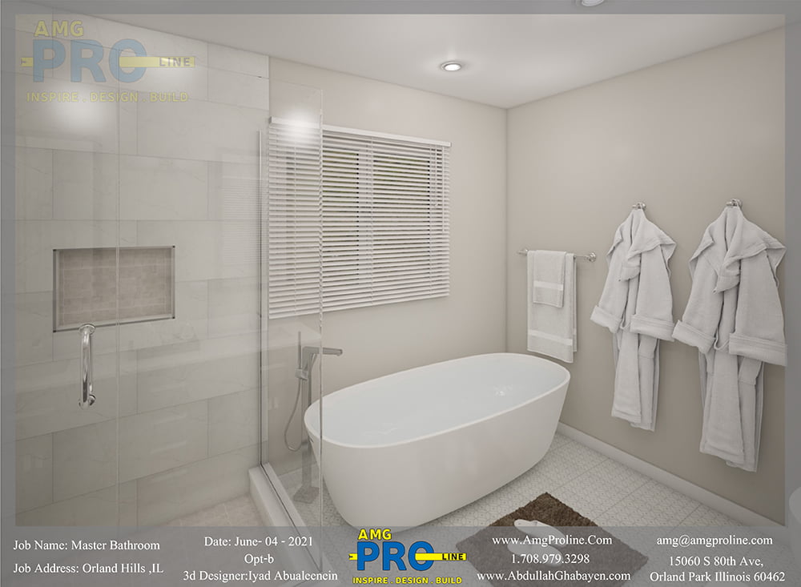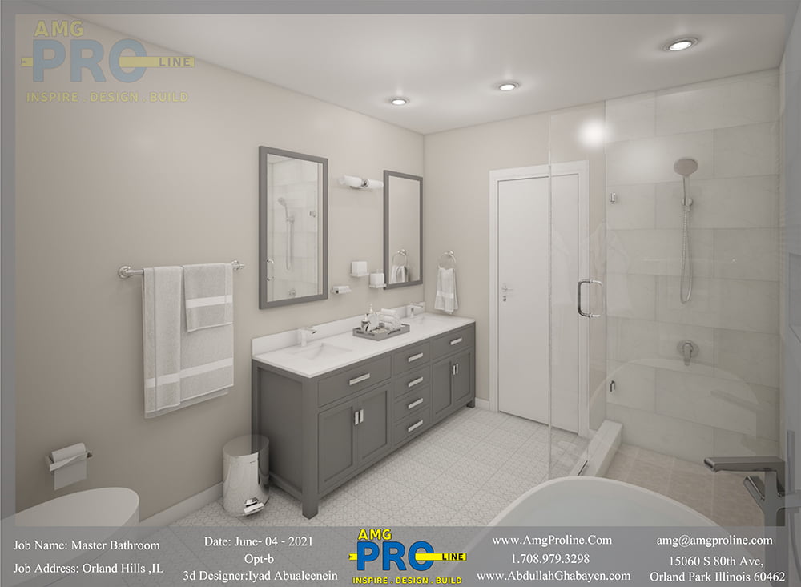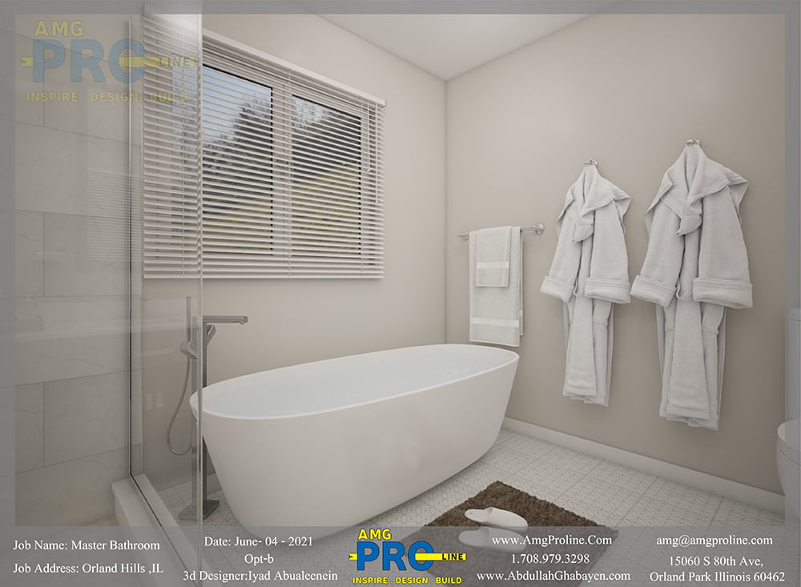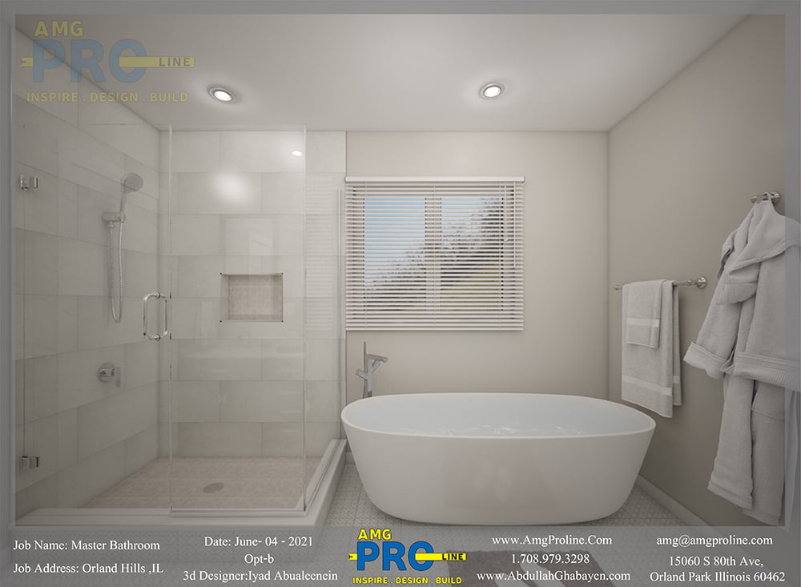3D DESIGN FOR A MASTER BATHROOM
Homes
Kitchens
Bathrooms
Basements
3D Design for a Master Bathroom – Completed Project in Chicago
AMG Proline completed a 3D master bathroom design project in Chicago, creating a highly realistic digital preview of a modern, spa-inspired bathroom renovation. This 3D design allowed the homeowner to explore every detail — from tile patterns and lighting warmth to shower layout and vanity style — long before construction began.
Our designers focused on combining comfort, functionality, and luxury. The renderings showcase a clean, calming environment with carefully selected materials and thoughtful spatial planning that elevates the overall experience of the master suite.
Highlights of the 3D Master Bathroom Design
Custom Vanity Concepts
Floating or built-in vanity options with modern sinks, storage solutions, and high-end fixture selections.Shower & Tub Visualization
Full-height glass enclosures, tile layouts, niche placements, and soaking tub options displayed in photorealistic detail.Lighting Simulation
Warm and cool lighting tests to show how the bathroom feels at different times of day.Tile, Stone & Material Choices
Multiple tile patterns, stone textures, grout colors, and accent options modeled for easy comparison.Floor Plan Optimization
Smart spacing around the vanity, shower, tub, and toilet area to maximize comfort and movement.Color Palette Preview
Soft, spa-inspired tones paired with modern materials to create a relaxing, elegant environment.
This 3D design provided the homeowner with complete clarity, allowing them to finalize selections confidently and understand how each element would work together. It also streamlined the renovation timeline by eliminating guesswork and reducing design revisions.
This project demonstrates AMG Proline’s skill in bathroom visualization, luxury interior design, and advanced 3D rendering, ensuring every client sees their dream bathroom long before it becomes reality.

