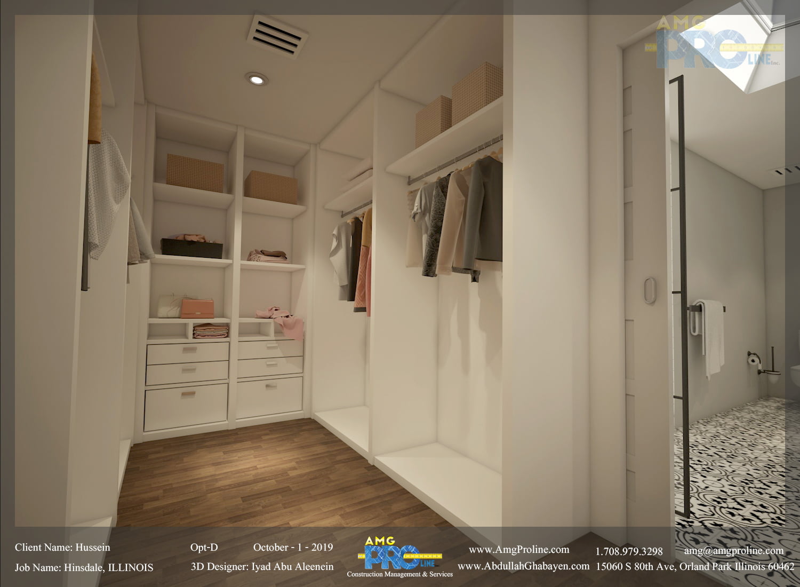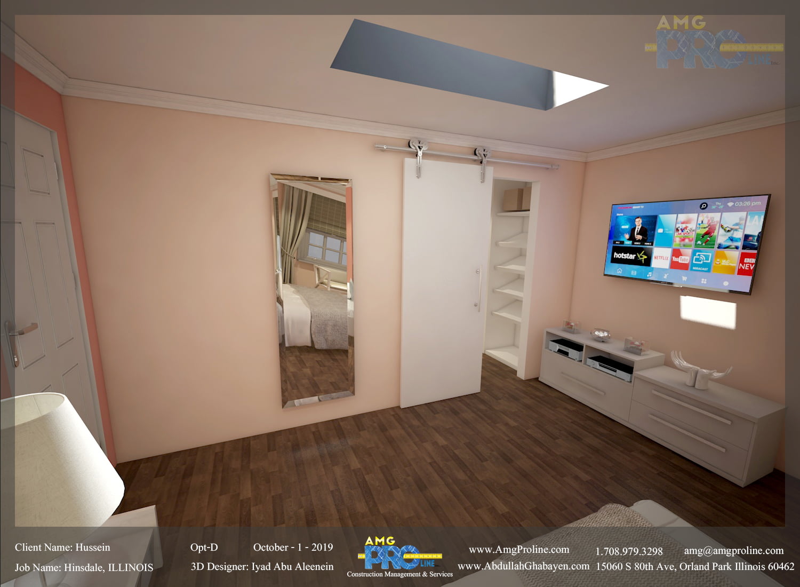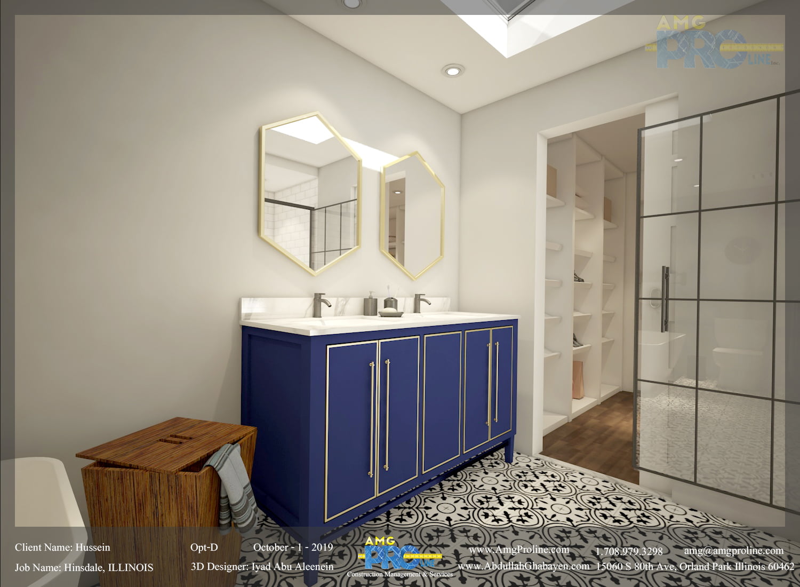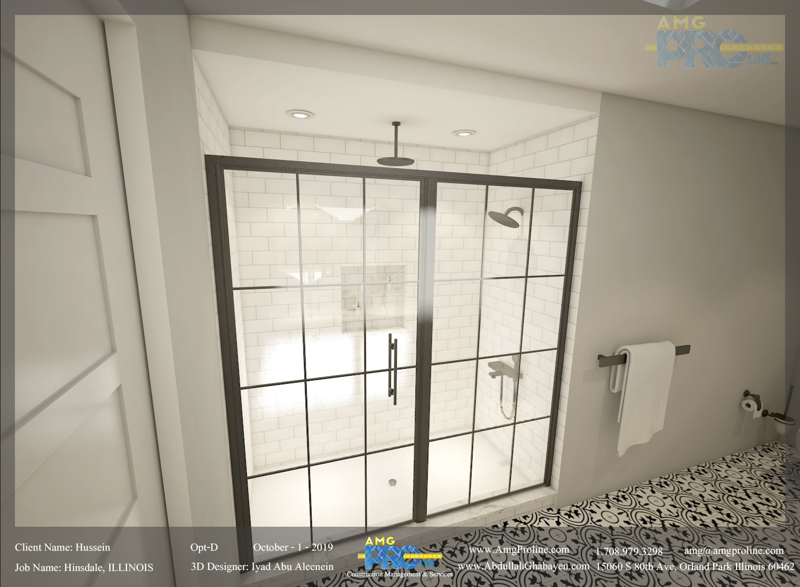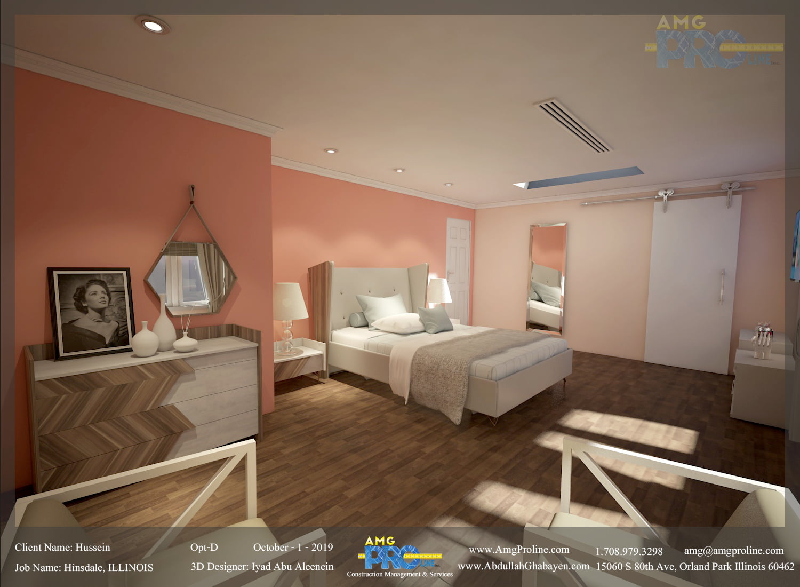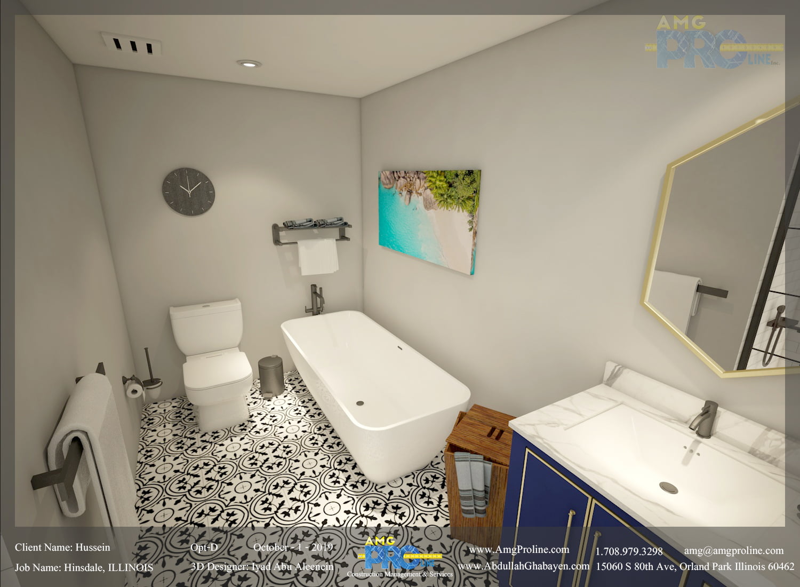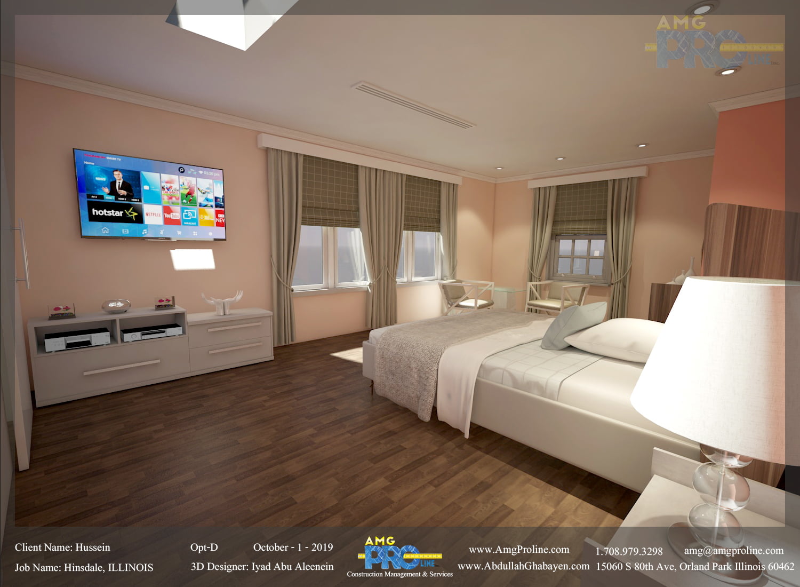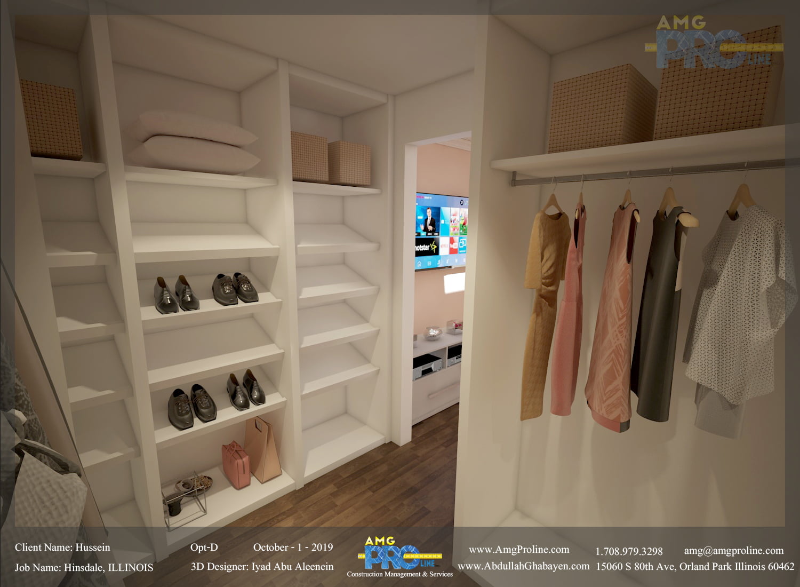3D DESIGN FOR A MASTER BEDROOM
Homes
Kitchens
Bathrooms
Basements
3D Design for a Master Bedroom – Completed Project in Chicago
AMG Proline completed a luxury 3D design for a master bedroom in Chicago, producing highly detailed, photorealistic renderings that allowed the client to visualize the entire space before construction or renovation began. This advanced design phase showcased layout, lighting, texture, and material options with complete clarity.
Our design team created a serene, elegant, and functional master bedroom concept that balances comfort with modern style. Using true-to-scale modeling, we incorporated everything from accent walls and lighting to furniture arrangement and ceiling design — ensuring the final visuals reflected the client’s vision perfectly.
Highlights of the 3D Master Bedroom Design
Modern layout with optimized furniture placement
Accent wall concepts and textured design options
Custom headboard and built-in millwork visualization
Realistic lighting simulations (daylight + ambient night lighting)
Flooring selections (hardwood, carpet, engineered options)
Soft, layered color palette for a calming atmosphere
Ceiling details, trim design, and fixture placement
Window treatments and natural light enhancement
Material, texture, and finish previews
The renderings provided the client with multiple viewing angles and lighting variations, giving a full understanding of how the finished master bedroom would look and feel. This eliminated guesswork, reduced revisions, and ensured full alignment before the build phase.
This project highlights AMG Proline’s strength in interior visualization and 3D design, helping clients confidently plan luxury living spaces with accuracy and style.

