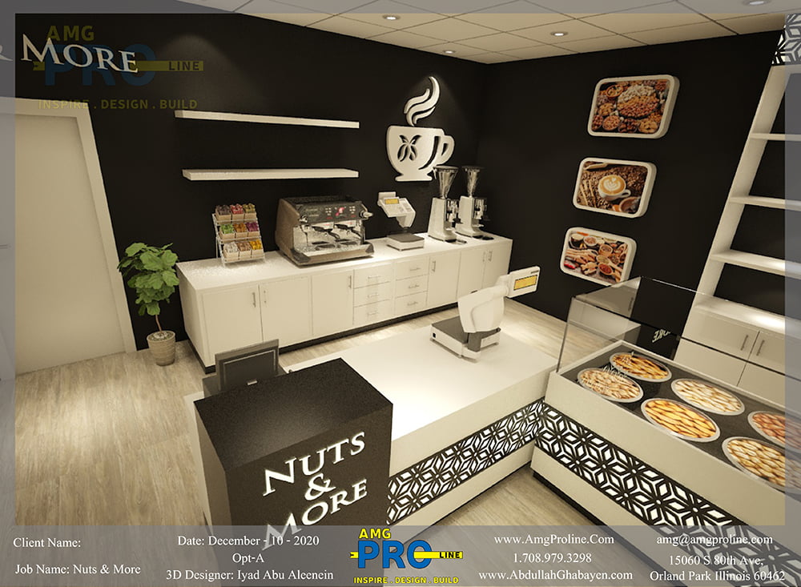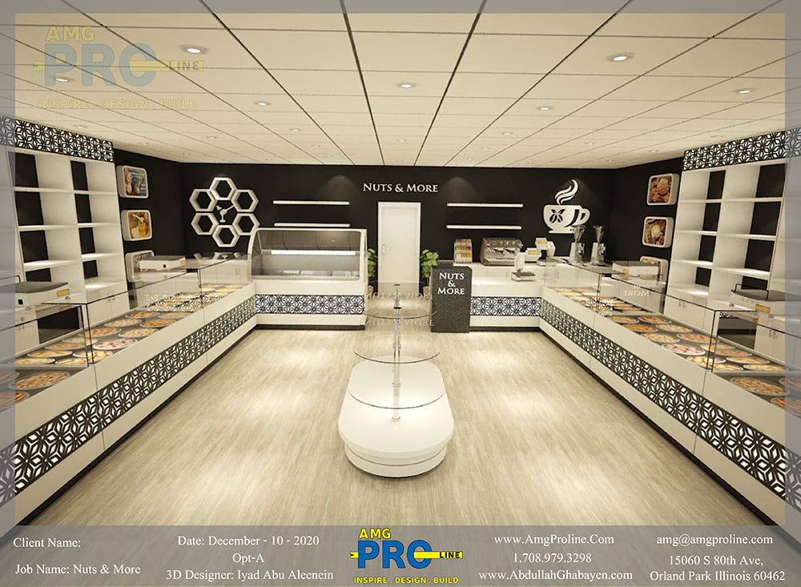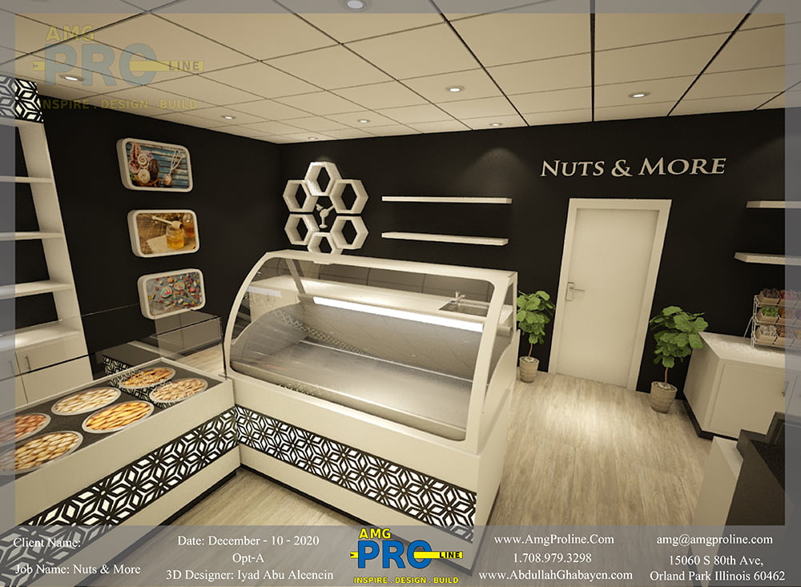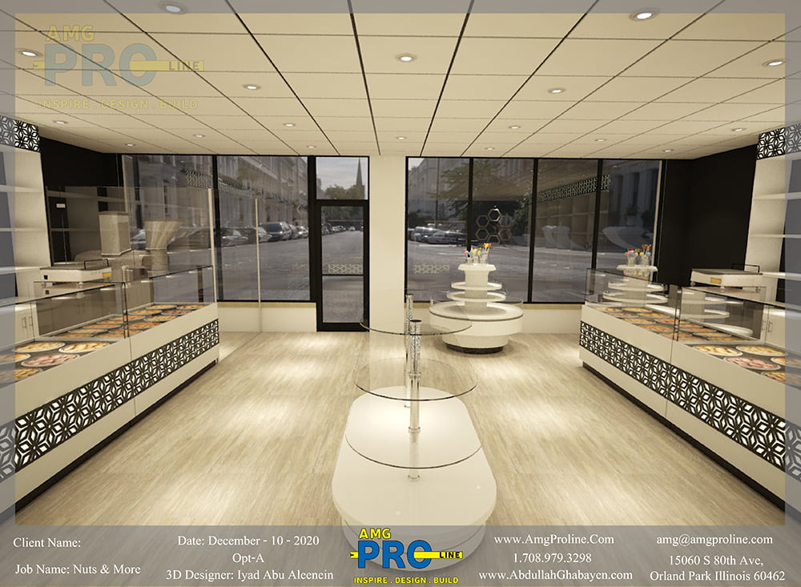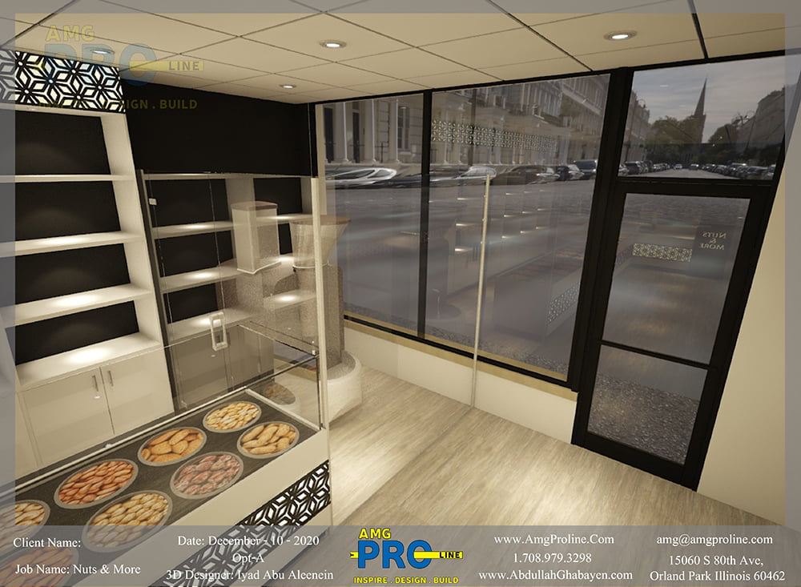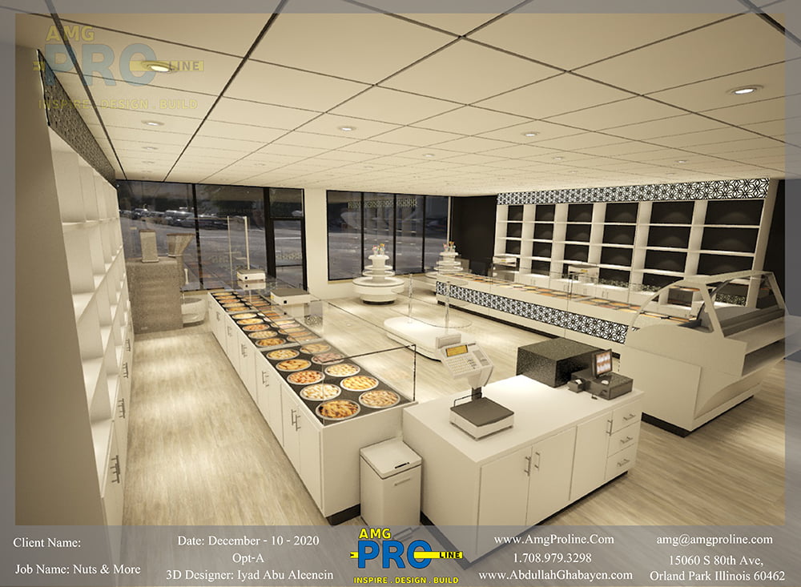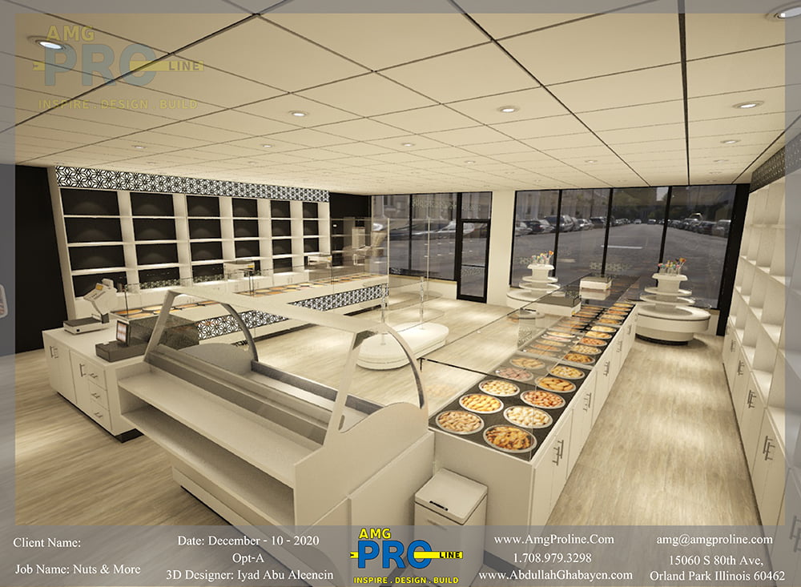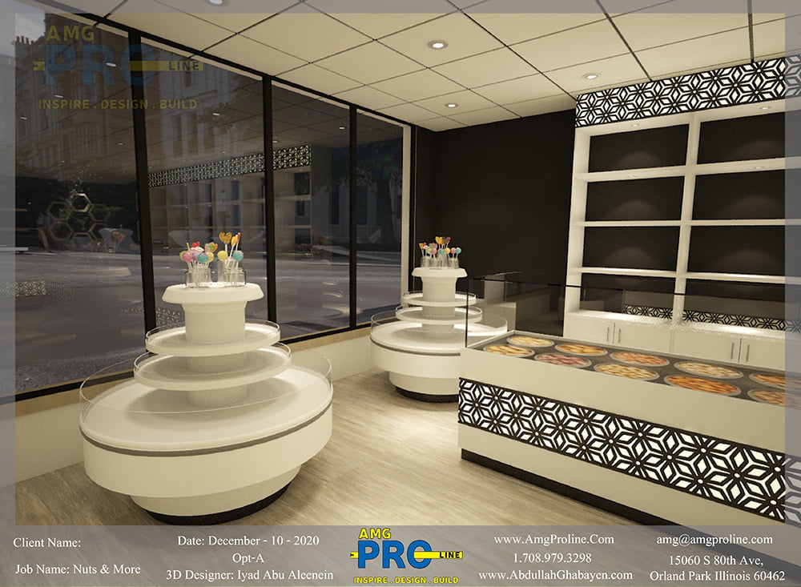3D DESIGN FOR A NUTS & MORE SHOP
Homes
Kitchens
Bathrooms
Basements
3D Design for a Nuts & More Shop – Completed Project in Chicago
AMG Proline completed a full 3D interior design and rendering project for a Nuts & More shop in Chicago, producing a modern, engaging retail concept that brings the brand’s vision to life before construction begins. These high-quality, photorealistic renderings give the client a clear, accurate preview of layout, materials, lighting, and merchandising flow.
Our design team created a warm, inviting store atmosphere that highlights product visibility and encourages customer interaction. The renderings show every detail — from shelving and display walls to checkout layout and accent lighting — ensuring the store feels both functional and visually appealing.
Key Features of the 3D Retail Design
Custom product display walls and shelving for packaged nuts, snacks, and specialty items
A clean, organized floor layout with smooth customer circulation
Modern point-of-sale counter design with brand integration
Warm textures and natural wood elements to complement a nut-themed retail environment
Accent lighting and overhead fixtures designed to highlight products
Branding elements, signage locations, and color palette visualization
Flooring, wall finishes, and decorative elements for a cohesive retail look
Back-of-house layout options for storage and prep areas
By modeling everything at true scale, the client can clearly evaluate design direction, compare finishes, and visualize the shopping experience long before construction starts. This saves time, reduces revisions, and ensures the final build-out aligns perfectly with the brand identity.
This project demonstrates AMG Proline’s expertise in retail store design, product-focused interiors, and advanced 3D visualization, helping business owners make confident decisions and streamline their store build-out process.

