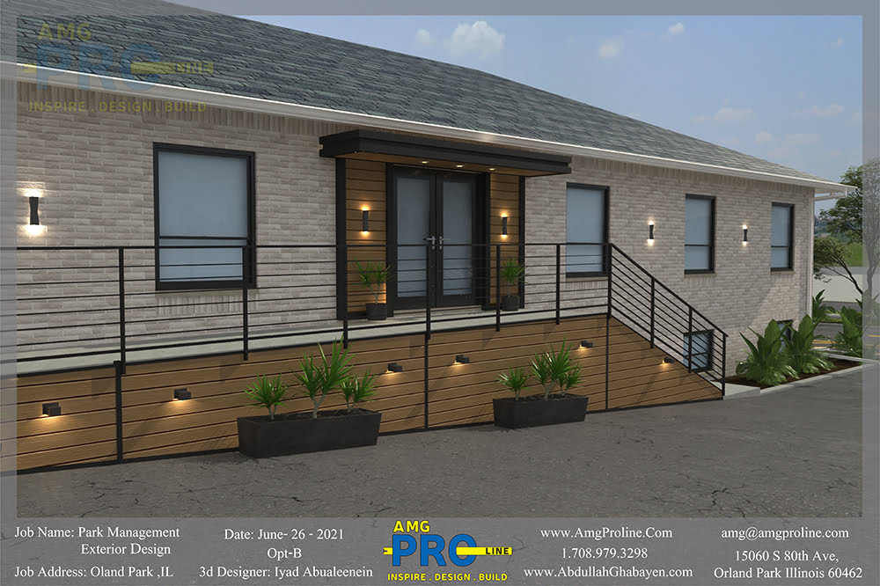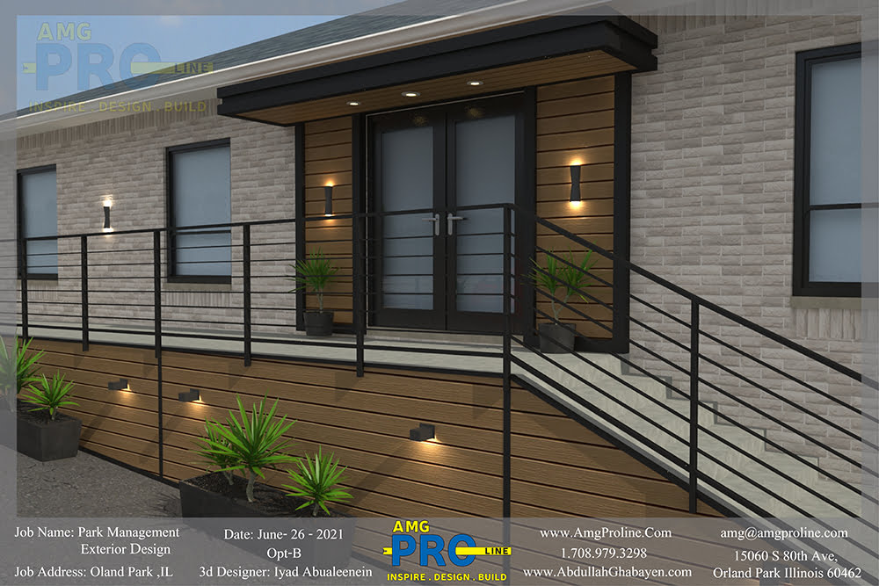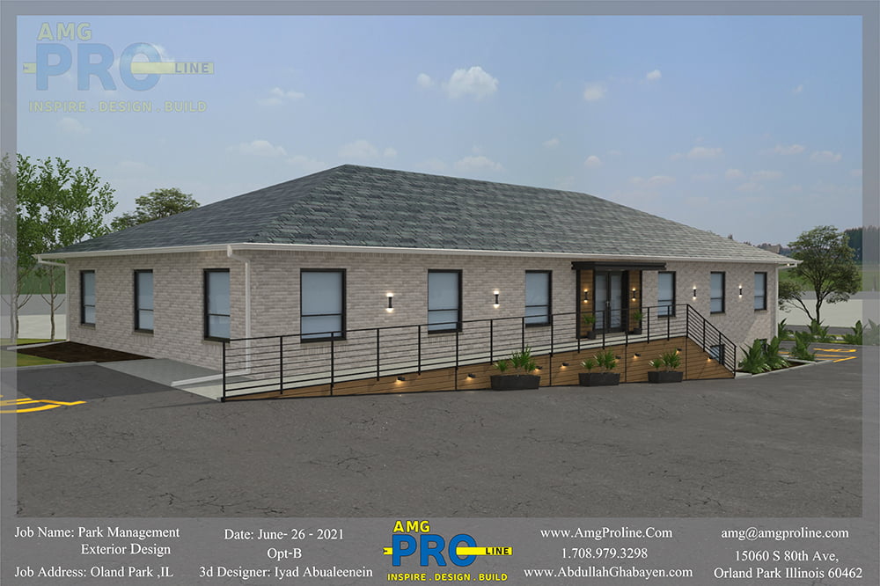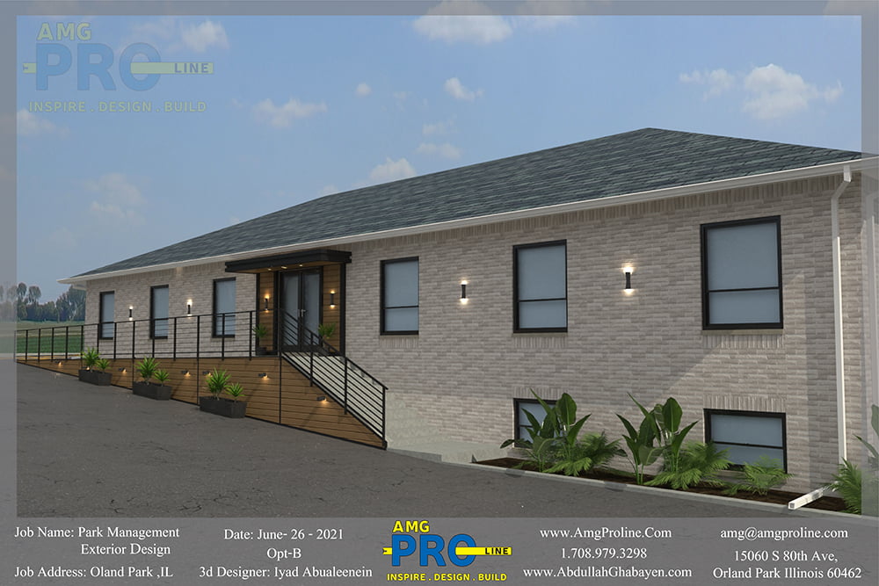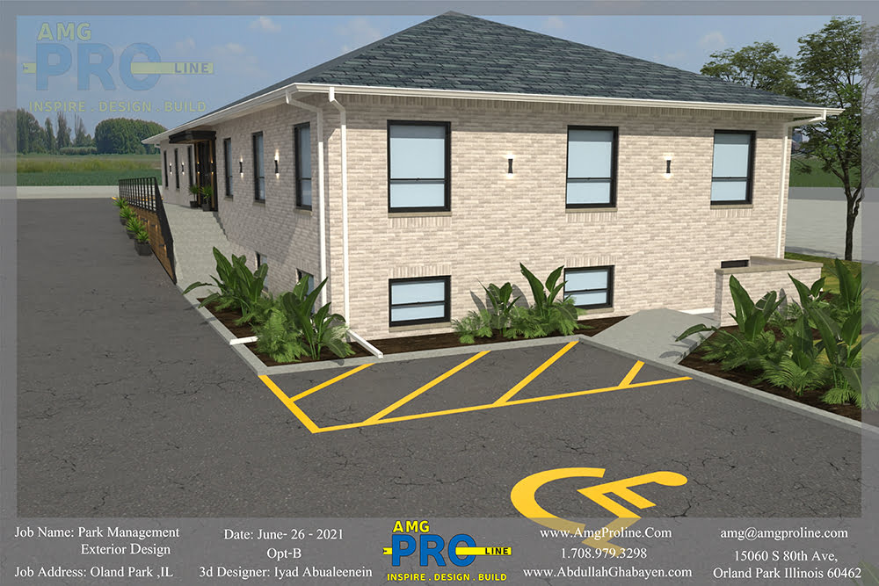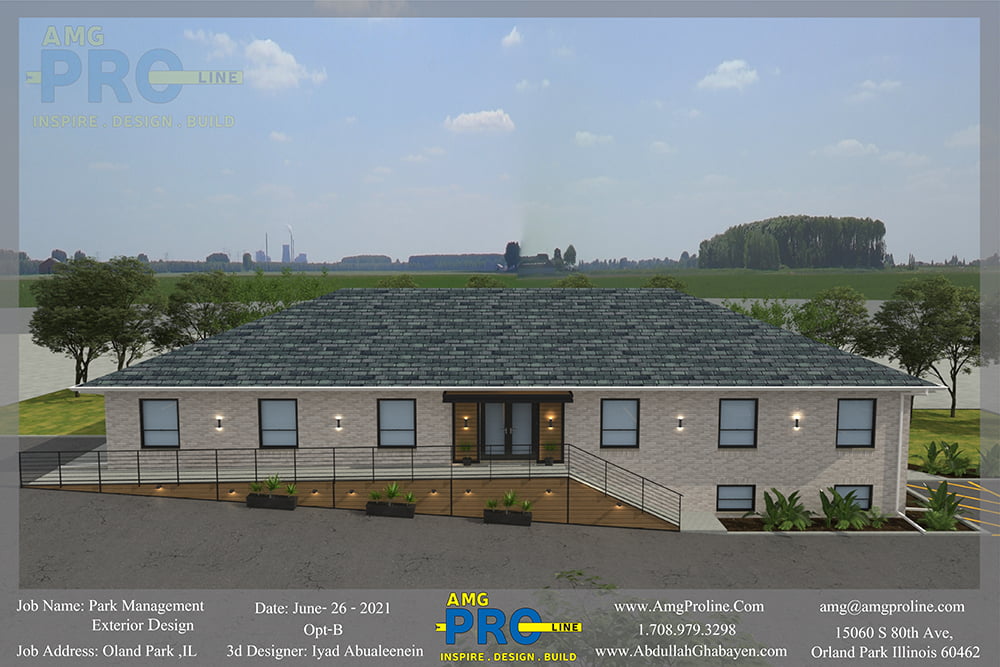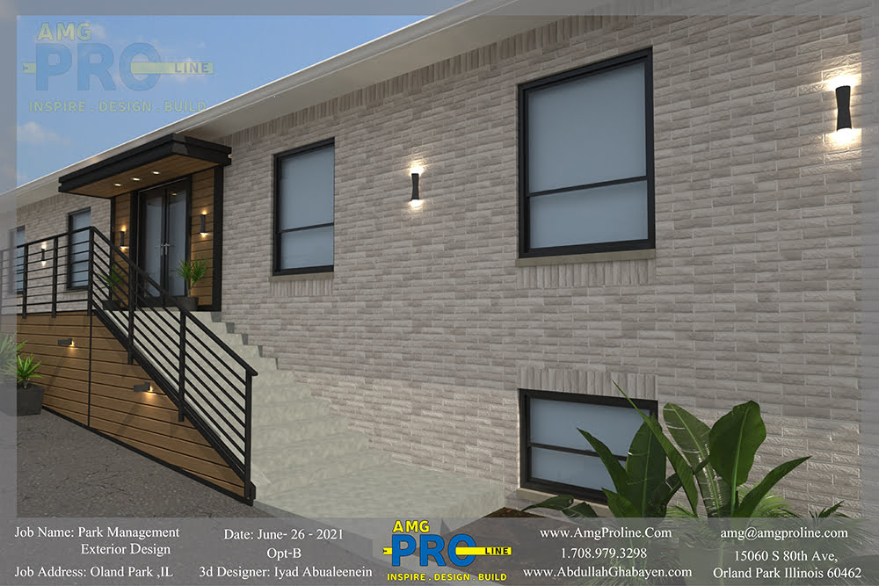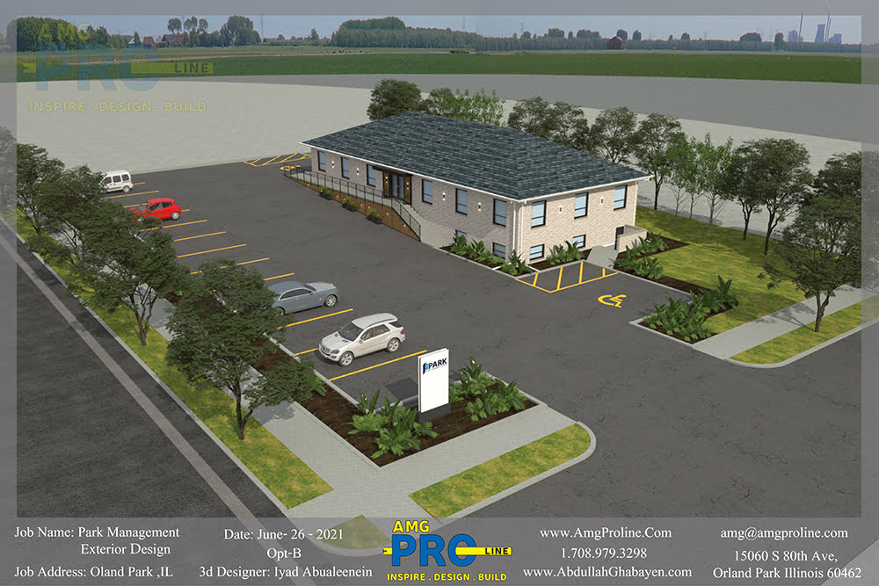3D DESIGN FOR A PARK MANAGEMENT
Homes
Kitchens
Bathrooms
Basements
3D Design for a Park Management Facility – Completed Project in Chicago
AMG Proline developed a comprehensive 3D design for a Park Management facility in Chicago, producing detailed interior renderings that helped the client visualize how the space would support daily operations, staff workflow, and community engagement. This 3D design provided a clear picture of how the facility would look, feel, and function long before construction began.
The renderings focused on creating a professional, organized, and welcoming environment suitable for team coordination, administrative work, and public inquiries. By modeling every wall, fixture, desk, and pathway, we ensured the layout maximizes efficiency and meets the unique needs of a municipal operations team.
Highlights of the 3D Park Management Facility Design
Central Operations Hub
A clean, efficient workstation area designed for staff coordination, communication, and daily park management tasks.Reception & Visitor Interaction Zone
A professional front desk area with seating and informational displays for guests, volunteers, and community members.Private Offices & Meeting Rooms
Sound-controlled spaces for internal planning, staff briefings, and administrative responsibilities.Storage & Equipment Areas
Rendered layouts for secure storage of documents, supplies, maintenance tools, and operational gear.Modern Material Palette
Neutral tones, durable flooring, and easy-to-maintain finishes selected for a functional, municipal aesthetic.Lighting & Productivity Enhancements
Layered lighting — including ambient, task, and accent fixtures — to support long work hours and visibility needs.Wayfinding & Interior Signage
Visual placeholders showing where directional signs, labels, and organizational markers would be placed.
The 3D design allowed stakeholders to review multiple configurations, test workflows, and understand how each part of the facility would operate in real life. By seeing accurate renderings, the client was able to finalize decisions quickly, reduce design revisions, and move forward with confidence.
This project showcases AMG Proline’s expertise in creating functional workspace visualizations, municipal interior planning, and high-detail 3D modeling, helping clients make informed decisions early in the build-out process.

